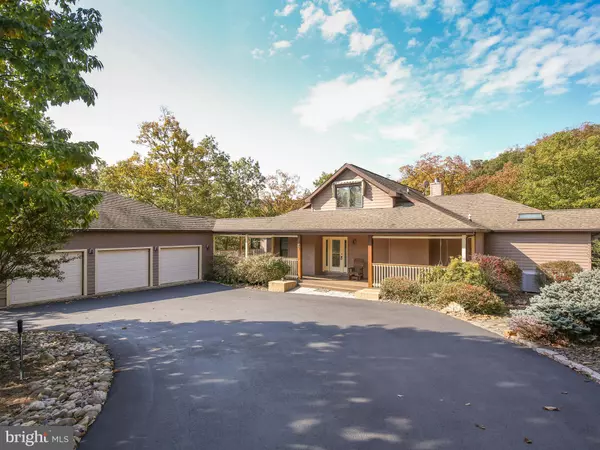For more information regarding the value of a property, please contact us for a free consultation.
Key Details
Sold Price $645,000
Property Type Single Family Home
Sub Type Detached
Listing Status Sold
Purchase Type For Sale
Square Footage 6,054 sqft
Price per Sqft $106
Subdivision The Woods
MLS Listing ID WVBE181368
Sold Date 12/24/20
Style Contemporary,Loft
Bedrooms 4
Full Baths 5
HOA Fees $66/qua
HOA Y/N Y
Abv Grd Liv Area 4,725
Originating Board BRIGHT
Year Built 2001
Annual Tax Amount $3,204
Tax Year 2020
Lot Size 0.870 Acres
Acres 0.87
Property Description
Contemporary retreat with all the amenities you could hope for- an indoor lap pool, detached 3-car garage with room for workspace, solarium, all on The Woods golf course with all the recreational amenities that it provides! This is an entertainer's dream and an ideal retreat- away from it all! The main level master suite includes a lap pool, a huge ensuite bathroom with an oversized shower, his & her water closets, and an oversized soaking tub. There is also an attached walk-in cedar closet. The living area has vaulted ceilings with exposed beams and a wall filled with windows giving it an open and airy feel. Chef's kitchen with quartz counters, stainless steel commercial appliances and a mobile center island with butcher block countertop along with plenty of seating all around the surrounding counter space which opens to the family room. The family room features a floor-to-ceiling stone fireplace and large windows looking out into the treed back yard. The solarium and additional separate entertainment room with a wet bar are also nestled in the back of the house. There is one more bedroom/ office and a full bathroom along with a laundry room on this main level. Upstairs, a loft bedroom with an additional full bath overlooks the family room area. The lower level features a full 1-bedroom apartment with a kitchen, living room, and an additional office (currently used as a bedroom), and two baths. Extensive outdoor space with decks and porches in addition to the impressive 4-season solarium. Efficiency-minded radiant heat flooring. The gorgeous windows throughout allow you to be in nature while nestled in your private getaway. Oversized 3-car garage and circular drive await you!
Location
State WV
County Berkeley
Zoning 101
Direction Southeast
Rooms
Other Rooms Dining Room, Primary Bedroom, Bedroom 2, Bedroom 3, Bedroom 4, Kitchen, Family Room, Foyer, Sun/Florida Room, Laundry, Solarium, Utility Room, Bathroom 1, Bathroom 2, Bathroom 3, Bonus Room, Primary Bathroom
Basement Full, Connecting Stairway, Fully Finished, Outside Entrance, Rear Entrance, Shelving, Walkout Level, Windows, Other
Main Level Bedrooms 2
Interior
Interior Features 2nd Kitchen, Built-Ins, Butlers Pantry, Carpet, Cedar Closet(s), Ceiling Fan(s), Combination Kitchen/Dining, Dining Area, Entry Level Bedroom, Exposed Beams, Family Room Off Kitchen, Floor Plan - Open, Formal/Separate Dining Room, Kitchen - Eat-In, Kitchen - Island, Kitchen - Table Space, Kitchenette, Pantry, Primary Bath(s), Recessed Lighting, Skylight(s), Soaking Tub, Store/Office, Upgraded Countertops, Walk-in Closet(s), Water Treat System, Window Treatments, Wood Floors, Other
Hot Water Bottled Gas
Heating Heat Pump(s), Hot Water, Humidifier, Radiant
Cooling Central A/C
Flooring Carpet, Hardwood, Slate, Stone
Fireplaces Number 2
Fireplaces Type Gas/Propane, Mantel(s), Stone
Equipment Built-In Microwave, Commercial Range, Dishwasher, Disposal, Icemaker, Refrigerator, Oven - Wall, Range Hood, Stainless Steel Appliances, Washer, Dryer, Water Conditioner - Owned, Washer/Dryer Stacked
Fireplace Y
Appliance Built-In Microwave, Commercial Range, Dishwasher, Disposal, Icemaker, Refrigerator, Oven - Wall, Range Hood, Stainless Steel Appliances, Washer, Dryer, Water Conditioner - Owned, Washer/Dryer Stacked
Heat Source Electric, Propane - Leased
Laundry Dryer In Unit, Washer In Unit, Lower Floor, Main Floor
Exterior
Exterior Feature Deck(s), Porch(es)
Parking Features Garage - Side Entry, Garage Door Opener
Garage Spaces 9.0
Pool Heated, Indoor, Lap/Exercise
Amenities Available Basketball Courts, Exercise Room, Golf Course, Pool - Indoor, Putting Green, Recreational Center, Security, Spa, Tennis Courts, Tot Lots/Playground
Water Access N
View Garden/Lawn, Scenic Vista, Trees/Woods
Roof Type Shingle
Accessibility None
Porch Deck(s), Porch(es)
Total Parking Spaces 9
Garage Y
Building
Lot Description Backs to Trees, Landscaping, Mountainous, Rear Yard, SideYard(s), Trees/Wooded
Story 3
Sewer Public Sewer
Water Public
Architectural Style Contemporary, Loft
Level or Stories 3
Additional Building Above Grade, Below Grade
New Construction N
Schools
Elementary Schools Hedgesville
Middle Schools Hedgesville
High Schools Hedgesville
School District Berkeley County Schools
Others
HOA Fee Include Management,Road Maintenance,Snow Removal,Trash
Senior Community No
Tax ID 0419A005600000000
Ownership Fee Simple
SqFt Source Assessor
Security Features Security System
Acceptable Financing Cash, Conventional, FHA, USDA, VA
Horse Property N
Listing Terms Cash, Conventional, FHA, USDA, VA
Financing Cash,Conventional,FHA,USDA,VA
Special Listing Condition Standard
Read Less Info
Want to know what your home might be worth? Contact us for a FREE valuation!

Our team is ready to help you sell your home for the highest possible price ASAP

Bought with LORI ANN GARDENHOUR • Keller Williams Premier Realty
GET MORE INFORMATION





